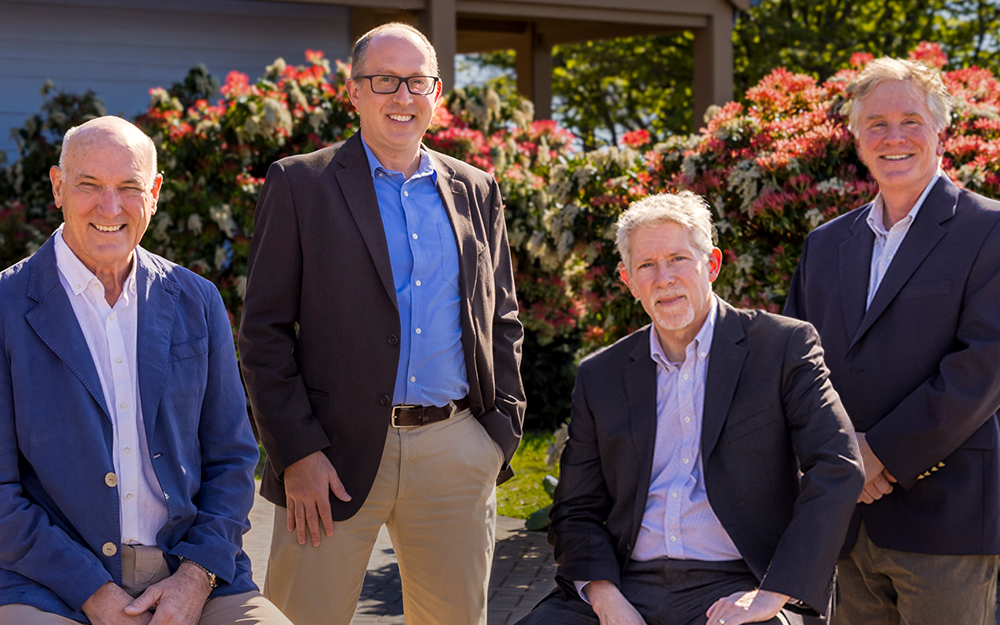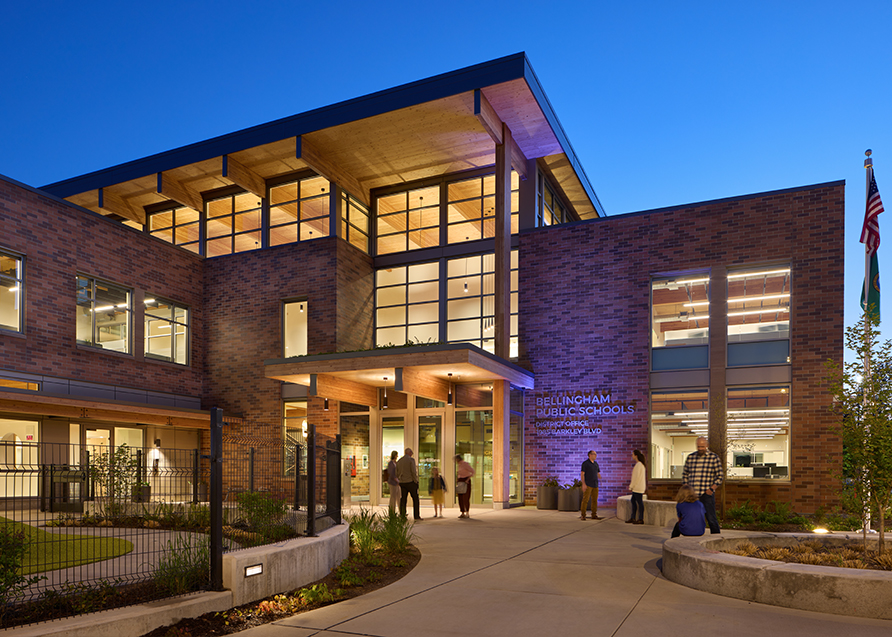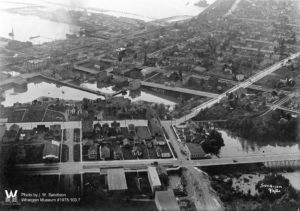
Old Town
Although adjunct to downtown Bellingham, Old Town has always had its own identity. Historical buildings, industrial lineage, and the natural setting between land and water give it a diamond in the rough sensibility that provides myriad opportunities for developing the Parberry site—a seven-acre brownfield zoned for commercial, light industrial, and residential. Thriving businesses bring people into the downtown side of this neighborhood daily, and a connection with that existing commercial area, as well as the surrounding environs, is sorely needed. The communal desire for the development of this site is to fill a void, both literally and figuratively, that will create that connection, as well as enhance both the cultural richness and economy of our region.
Old Town History
Understanding the past helps us envision the future. Old Town is situated on the perimeter of Bellingham’s vibrant downtown district, the emerging waterfront development, and the Lettered Streets neighborhood, with Whatcom Creek defining its southern boundary. The lower falls on Whatcom Creek originally provided energy for sawmills, attracting the first settlers to the area in the 1850’s. The collective historical character of the neighborhood is apparent in the surrounding architecture, with buildings like the Territorial Courthouse dating as far back as 1858. The courthouse was the first brick structure to be built north of San Francisco and is currently being renovated as an art museum.
Parberry History
The Parberry family represents some of the cultural heritage of Old Town. Louis H. Parberry Sr. opened Parberry Iron & Metal in 1923, a scrap recycling business that eventually became Northwest Recycling. As the business evolved to include new steel sales, the scrap yard was moved to Old Town. During the 1950’s, Louis Parberry Jr. took over the business for his father to include a retail and hardware store and other retail operations in the neighborhood. He was known for his generosity and support of the community and was referred to by the locals as, “Mayor Lou.” The Old Town location now serves as the operations headquarters for two Parberry companies, run by Louis’ son and grandson.
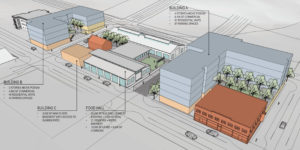
RMC’s Master Planning Approach
Master planning plays a vital role in transforming cities by linking buildings, social settings, and the surrounding environment. We are inspired by the opportunities and challenges of reinventing this area of Old Town, while preserving its uniqueness and local heritage. By leveraging its rich history, we create a sense of place – an important component of the master planning process.
There is more to placemaking than incorporating history, however. The Parberry site offers an opportunity to create an urban setting where people will want to gather, rather than pass through. RMC’s strategy is to look beyond the project as merely a collection of buildings, by creating a rich texture that enhances human experience. To develop these memorable moments, we look at the project from a variety of angles: accessing nature through open spaces and pedestrian connections; consideration of the surrounding context of scale, form, and materials; and bringing our keen understanding of the Bellingham community who will be part of determining this project’s success.
Of course, the pragmatic side of master planning is equally important. Our approach takes into consideration construction feasibility, zoning, transport, and capacity in addition to understanding the rules of the site—integrated water management and utilities, land management, and biodiversity. RMC’s deep knowledge of this property’s existing conditions brings acumen to this process.
Developing Master Plans Locally & Beyond
As involved community members and residents, as well as architects, we are able to view our local projects through the lens of Bellingham’s culture. But our master planning experience in other cities throughout Washington State adds a macro setting to that lens. We have worked with developers on numerous projects and one of our founding partners, Jeff McClure, is a developer in his own right. Jeff’s work includes MARKETplace—a commercial/residential development in the heart of downtown that is the home of RMC’s offices. Much like the Parberry site potential, MARKETplace filled a literal void, known as “the pit” on a main arterial. The project was a major player in the revitalization of downtown Bellingham.
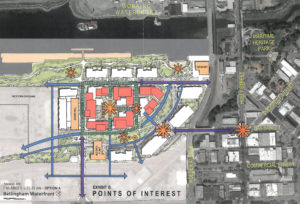
Bellingham Waterfront Overlay Analysis
The Port of Bellingham and the City of Bellingham are redeveloping 237 acres of the waterfront, formerly a pulp and tissue mill. In response to the Port and City’s call for community input, we used our significant expertise in the Bellingham vernacular to present a detailed commentary on the proposed master plan. Through the overlay, we were able to provide a more granular analysis of how buildings meet the site and scale of the development. Our study proposed better accessibility through new pedestrian and vehicular connections to the waterfront, identification of “a heart of the village” to stitch the neighborhood together, addressing building scale through articulation and modulation in form and materials, and a more robust celebration of the site’s history in our town.
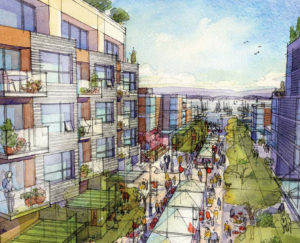
Waterfront Place | Port of Everett
RMC worked closely with the Port of Everett to revise an existing master plan of Everett’s North Marina Harbor Basin. The initial plan lacked both cohesiveness and sense of place. We worked with the owners and community to establish guiding principles that resulted in better boat and public access, mixed-market residential sites, and commercial parcels focused on 50-jobs-per-acre employment centers. But most importantly, Waterfront Place now has a village heart.
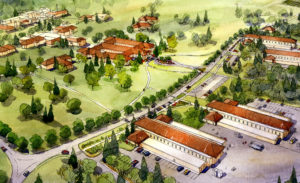
SWIFT Center | Port of Skagit
Steeped in the kind of history akin to the Parberry site, this 1,000-acre campus in the Cascade foothills began as Northern State Hospital, built in 1909. The scenic topography and undulating setting were designed by the famous Olmstead Brothers, who inherited the nation’s first landscape architecture business from their father, Frederick Law Olmstead. The hospital ended operations in 1973 and the Port of Skagit is now the steward of the site. RMC is working on the revitalization of the site into the Sedro Woolley Innovation for Tomorrow (SWIFT) Center, a destination mixed-use campus accommodating education, research and development, manufacturing, hospitality, and commercial venues. Our project scope includes designing new manufacturing spaces into the original fabric, while preserving the character of the site. The historical buildings will be renovated for office, residential, hospitality, and support uses.
RMC would be honored to help you develop a master plan by incorporating the right mix of uses that foster community and create a successful, vibrant development.
For more detailed information on our master planning experience, visit the master planning project section.
Contact: Jeff McClure, jeff.m@rmcarchitects.com; Neil McCarthy, neil.m@rmcarchitects.com
Phone: 360.676.7733
