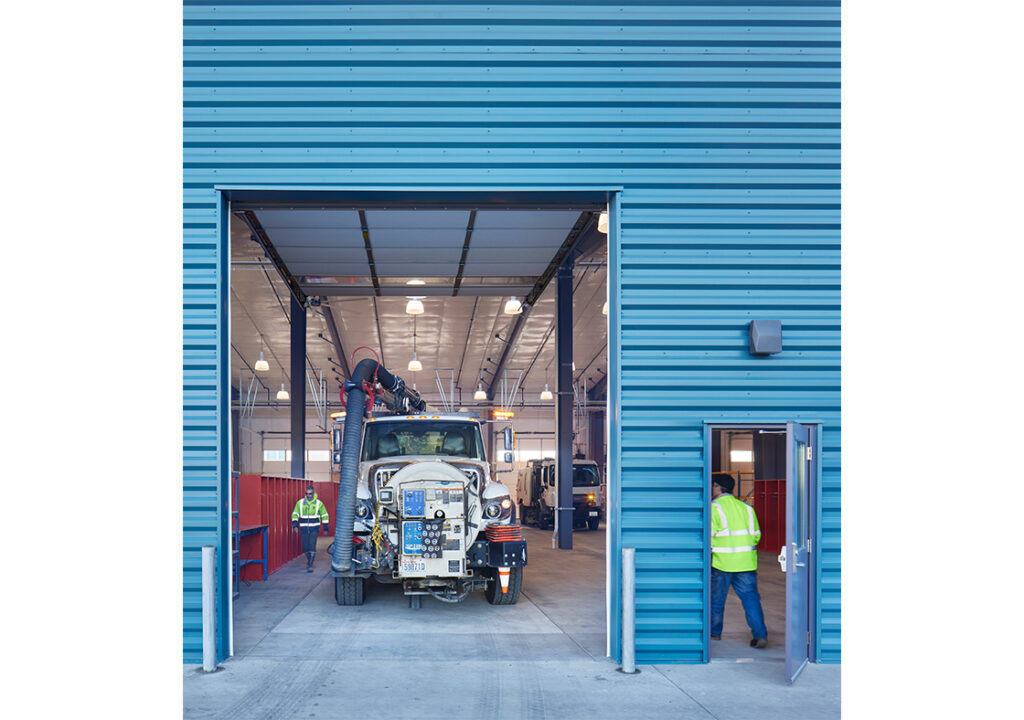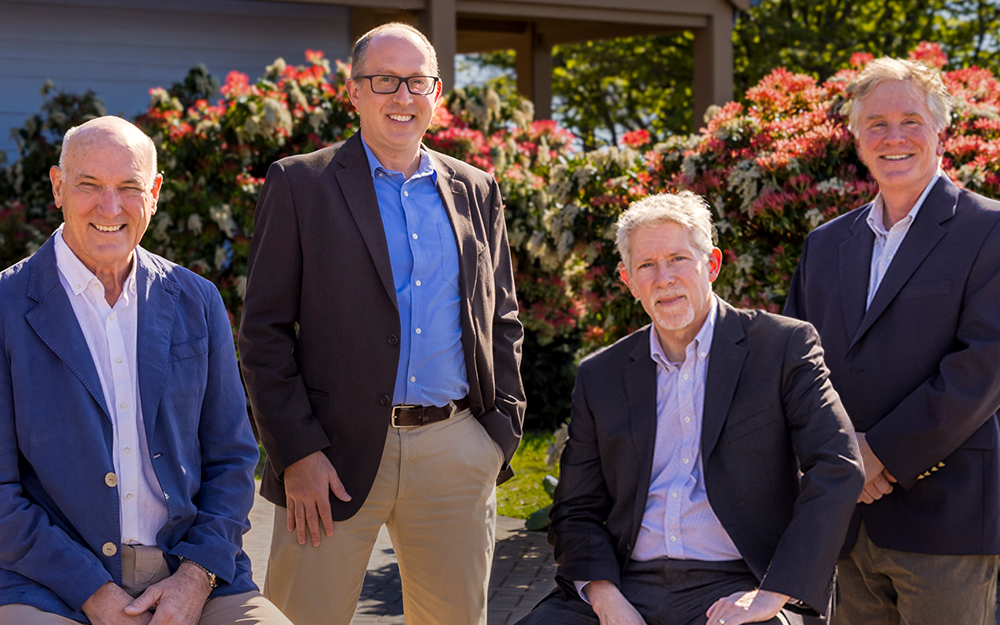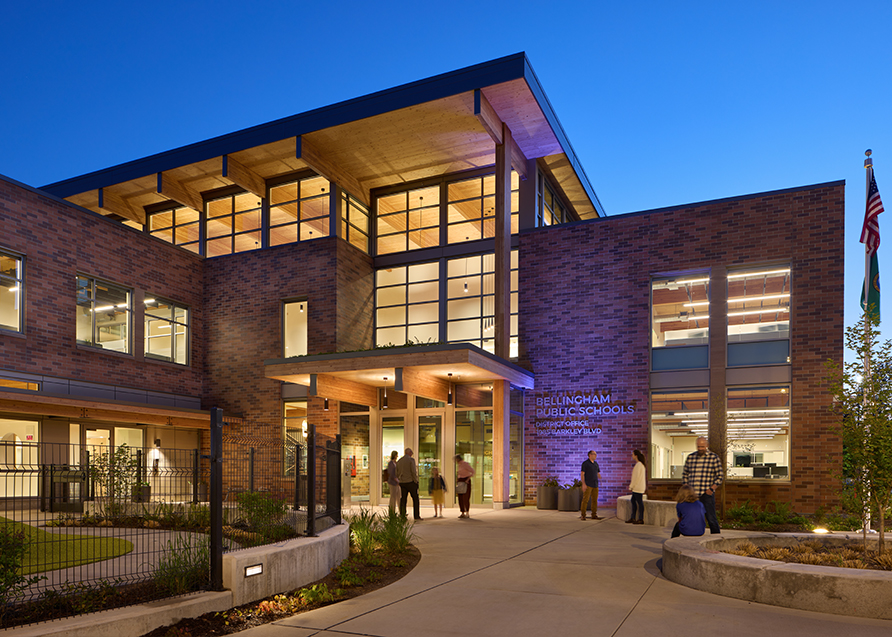On our website Home page, you can find our mission statement:
We believe architecture should be a celebration of its unique setting—reflecting the values, culture, history, geography, and diversity of people and place. In this way, architecture strengthens community.
We take this to heart. Excellent design is a right, not a privilege and can promote equity and quality of life within our cities. When it comes to civic buildings, the design focus is less on pretense and more on reflecting the values of the entity, as well as the community it serves. While remaining mindful that we are stewards of public funds, we take the creative approach to design beautiful buildings economically and sustainably.
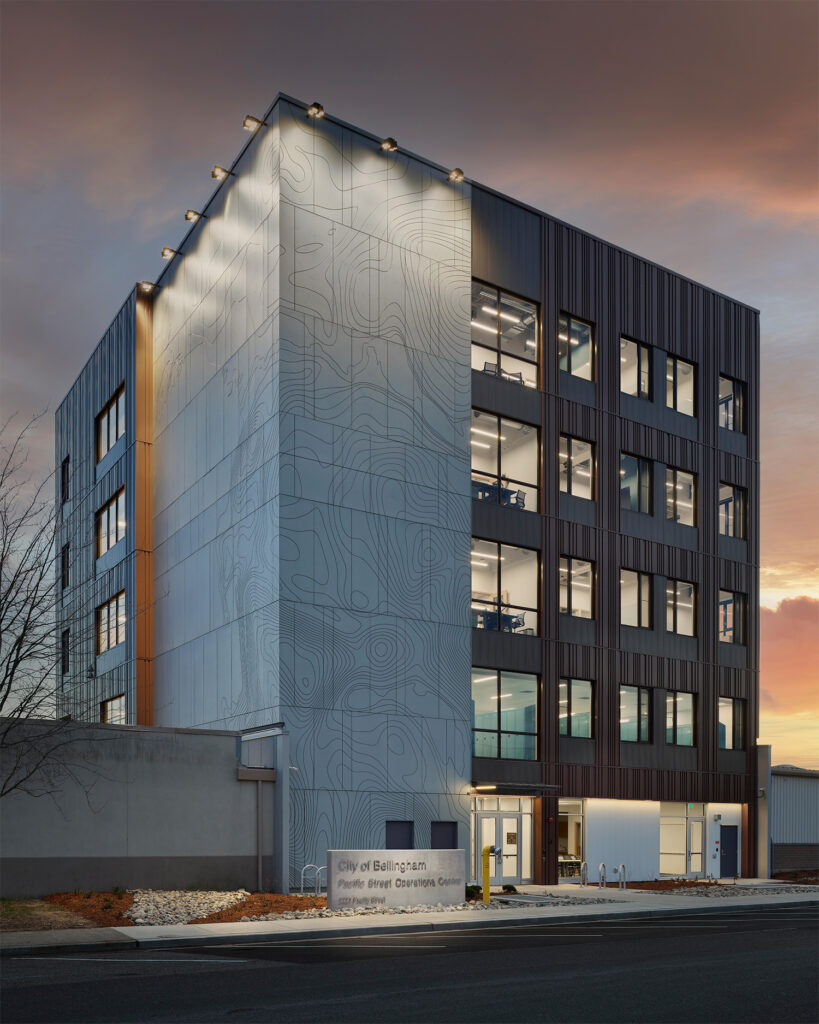
Our work on the Pacific Street Operations Center for the City of Bellingham houses both the Public Works Operation’s Natural Resources division and the Parks Department’s Operations division. Designed to accommodate approximately 200 employees, the project goals included new collaborative workspaces, honoring the City’s energy and climate standards, and enabling efficient emergency response and safety training. In addition to the five-story office building, a separate two-story Operations Barn was constructed at the Yard to provide critical winterized storage for Vactor Trucks and facilities vehicles, in addition to providing extra storage and shop workspaces. Both the Admin building and Barn were constructed and completed during the pandemic, which offered its own set of challenges (or as we like to say, opportunities) without compromising the successful project’s results.
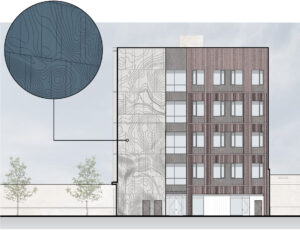 The office building’s exterior is clad with a topographic map of Bellingham on the northeast side, designed by RMC to honor the One Percent for Arts program required in public spaces. The map—the first of its kind to be fabricated in North America— was made with a 3D, cement fiber material called Equitone, giving it a mineral aesthetic with a naturally varied and unique texture. The graphic highlights the journey of nearby Whatcom Creek from its origins at Lake Whatcom, the city’s drinking reservoir, to the Estuary at the Salish Sea within the city’s municipal limits. The paneling provides a story while protecting the building from the elements.
The office building’s exterior is clad with a topographic map of Bellingham on the northeast side, designed by RMC to honor the One Percent for Arts program required in public spaces. The map—the first of its kind to be fabricated in North America— was made with a 3D, cement fiber material called Equitone, giving it a mineral aesthetic with a naturally varied and unique texture. The graphic highlights the journey of nearby Whatcom Creek from its origins at Lake Whatcom, the city’s drinking reservoir, to the Estuary at the Salish Sea within the city’s municipal limits. The paneling provides a story while protecting the building from the elements.
 Rugged finishes like polished concrete floors and exposed conduit and HVAC systems are intentional; to reflect of the kind of work the department does. The building and barn are fully electric and designed to model LEED Silver qualifications. High insulation and air-tight spaces contribute to the project’s energy reduction.
Rugged finishes like polished concrete floors and exposed conduit and HVAC systems are intentional; to reflect of the kind of work the department does. The building and barn are fully electric and designed to model LEED Silver qualifications. High insulation and air-tight spaces contribute to the project’s energy reduction.
This first phase of the project replaced a one-story modular structure. RMC will be providing several upgrades to existing Public Works buildings from the 1960’s and 1980’s. This future work includes additional facility replacements and remodeling to integrate with the new building and to craft a welcoming public entrance and face for the community. With astute client participation and design ingenuity, civic buildings can perform double-duty—meeting their functional agenda while creating memorable public spaces.
