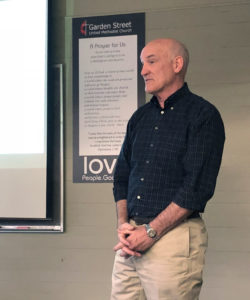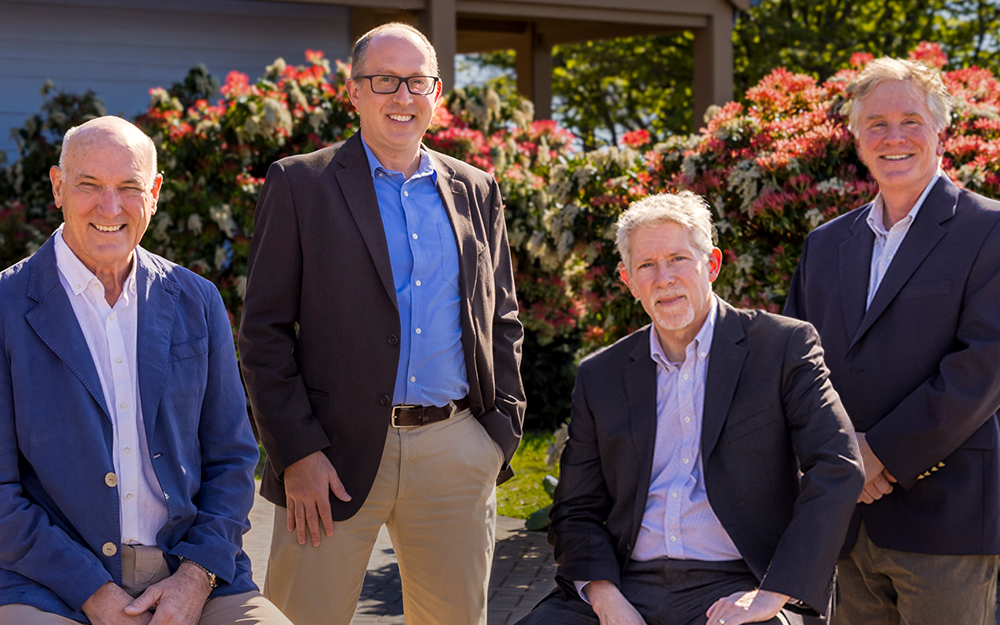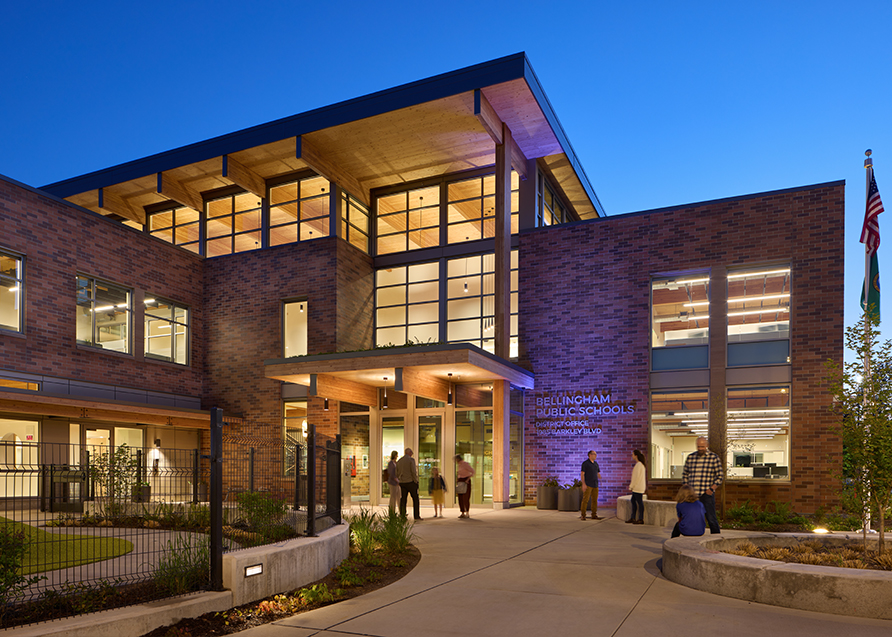We swear these people are not audience plants. But we sure like what they said, especially since they represented the general mood of the York and Sehome neighborhood meeting Wednesday evening this week where Bellingham-Whatcom Housing Authority and RMC unveiled the design of Phase 1 of the Samish Way Redevelopment project.
Better known as the Aloha property, the project includes 160 units of housing that combine subsidized and market options for individuals, families and seniors, along with new headquarters for the Housing Authority and community and commercial spaces on the site of the former Aloha Motel, which was condemned in 2014.

By way of introduction BHA Executive Director Brien Thane explained that the goal of the agency was to make this project a model for the neighborhood’s development as an urban village, with the hope that it will act as both anchor and catalyst for more projects that bend the area away from its auto dependence and toward a more pedestrian-friendly neighborhood that exemplifies our urban village ideals and design guidelines.
Good-neighbor buildings. Carefully planned pedestrian and vehicular connections, wide sidewalks and street plantings, a modulated façade in a thoughtful composition of brick, painted and metal surfaces help create a place that stitches itself well into the neighborhood.
The 11,000 square foot office component at the corner of Samish and Otis Street, along with six townhomes and 63 apartments along Otis comprise Phase 1 of the project, which will break ground this summer.
“This is what it’s supposed to look like. I applaud you.”
– Sehome neighborhood citizen


