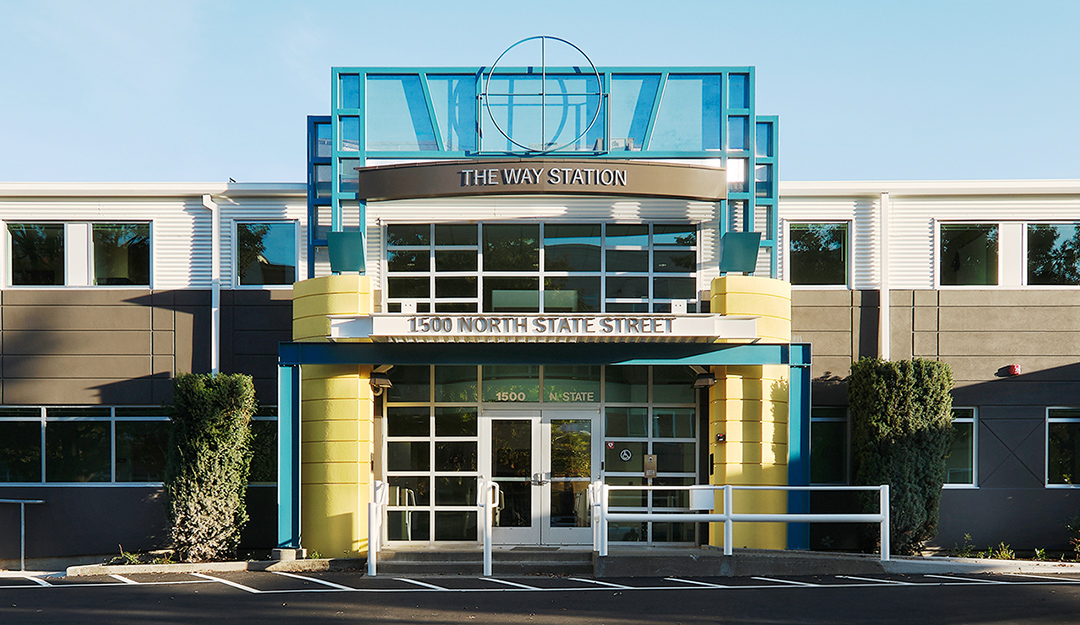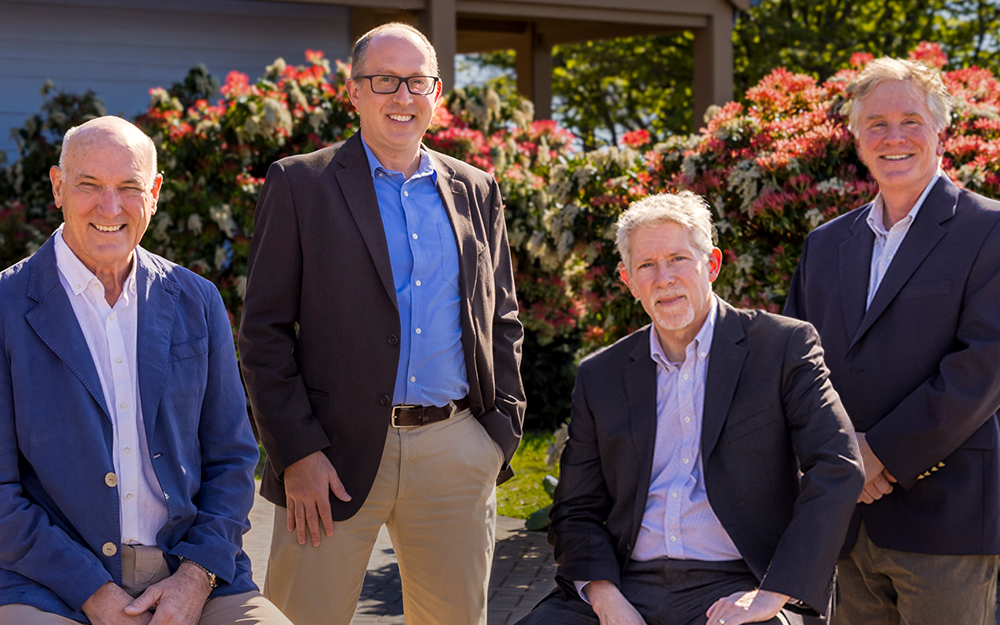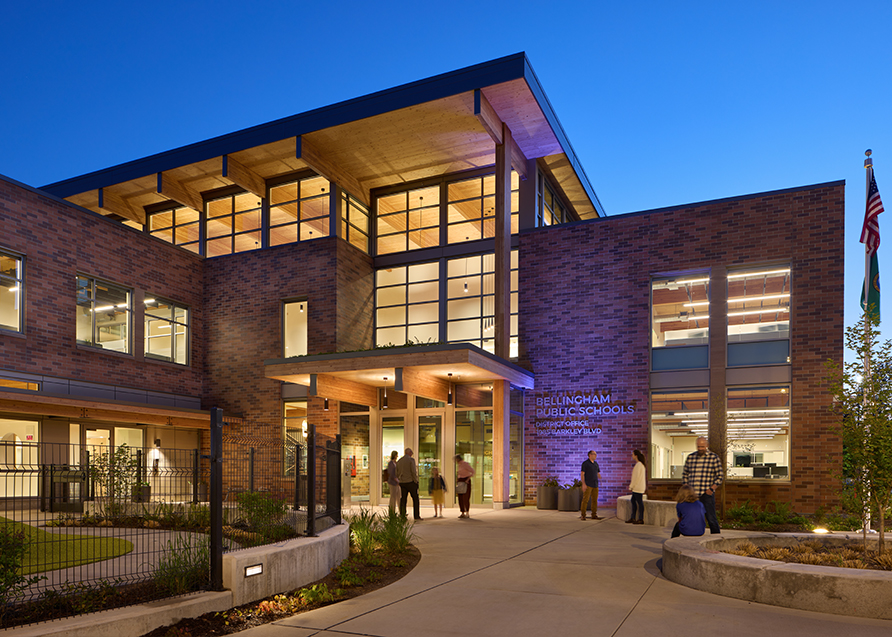Earlier this week, Jeff McClure and Bellingham Housing Authority’s Brien Thane gave Bellingham City Council’s Planning & Community Development Committee an update on progress at Samish Commons, the $78 million redevelopment of the condemned Aloha motel on Samish Way that the city bought in 2015.
Since then, Bellingham Housing Authority was selected to develop the site, RMC Architects to design it and Dawson Construction to build it. None of which could happen without the multiple lenders and other funding sources that define the world of financing for non-market housing – including Bellingham’s Home Fund.
Today Phase 1, which includes 69 residential units and Bellingham Housing Authority offices, as well as parking and street improvements along Otis Street, is well under construction. When complete, the complex will include 172 units of affordable housing, plus 16,000 square feet of commercial space in three buildings surrounding a courtyard. The BHA office component will be constructed using cross-laminated timber, one of the first commercial buildings in Bellingham to use the material, which reduces carbon impacts and provides local economic stimulus.
The design of Samish Commons represents a big step in neighborhood’s transformation to one of Bellingham’s vital urban villages, while providing badly needed housing for low- and moderate-income families and seniors near the downtown core. The project also has important stories to tell about environmental stewardship and neighborly connections.
Environmental Stewardship
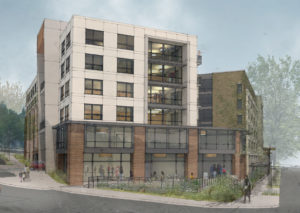 Electrification: Meeting one of the major goals of Bellingham’s Climate Action Plan, all heating and cooling will be through electricity, eliminating hydrocarbons.
Electrification: Meeting one of the major goals of Bellingham’s Climate Action Plan, all heating and cooling will be through electricity, eliminating hydrocarbons.
Building Efficiency: All buildings are designed to meet Evergreen Sustainable Development Standards, including high-efficiency appliances, LED lighting, and many other energy saving features.
Energy Production: Buildings will have rooftop solar panels to put energy back into the grid and help offset energy bills for residents.
Transportation Alternatives: In addition to incentives to use public transit, generous and convenient bike storage rooms are on site.
Recycling: An area-wide campaign will encourage residents to recycle through education and conveniently located in-unit facilities.
Broadband: Building-wide access to reliable, affordable internet gives residents opportunities for remote work, school, and telehealth.
Social Value
From the beginning, we’ve wanted to show that it’s possible to increase housing density in a considerate way that honors residents both within the building and beyond it. Inside Samish Commons, key features support the health and well-being of inhabitants. Centrally located, light-filled stairways encourage people to take a healthier route. Community garden space and amenities like outdoor plazas and play areas, exercise rooms, computer labs and public gathering spaces help connect neighbors and make Samish Commons more than just a place to live. Talks are underway to establish an early childhood learning center on the corner of Samish Way and Abbot Street.
At its edges, the complex is carefully designed to add interest and life to the surrounding neighborhood by ensuring each of its three facades responds to the scale and activity of its block with opportunities for human-scaled interaction. It’s a big complex, made smaller and more inviting with variations in building design, wide sidewalks and street plantings, outdoor spaces at the corners, stooped townhouses along the quietest street, and off-street parking. Here’s how Samish Commons will look when it’s finished. You can view the committee presentation here.
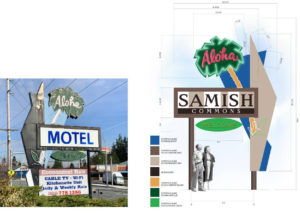 As for the sign that greeted thousands of Samish Way motorists with a pink neon “Aloha” each day? It’s being restored to its former glory. Come next summer, when Samish Commons’ first residents are slated to move in, the sign will stand proudly in its new position: on the sidewalk at the corner of Samish Way and Otis Street.
As for the sign that greeted thousands of Samish Way motorists with a pink neon “Aloha” each day? It’s being restored to its former glory. Come next summer, when Samish Commons’ first residents are slated to move in, the sign will stand proudly in its new position: on the sidewalk at the corner of Samish Way and Otis Street.
Aloha Samish pedestrians. We’re very glad to see you.
