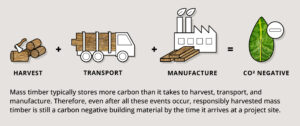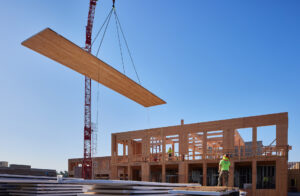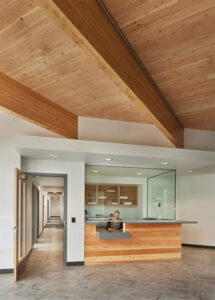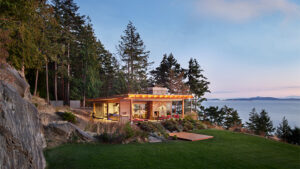“Between every two pine trees there is a door leading to a new way of life.”
John Muir
If you’ve been hanging around construction sites or chatting with almost anyone in the building industry these days, you’ve probably seen and/or heard of mass timber. But why has wood—a product that’s been around for centuries—become the primary topic of conversation in the architecture, construction, and engineering professions today?
Because wood is powerful, that’s why! Mass Timber buildings use solid laminated panels for floor and roof systems that range from 4.5 to 12 inches thick (or more). Using wood in building design reduces carbon emissions and therefore the impact of climate change; supports biodiversity; improves forest and human health; is more flexible, efficient, and cost-effective in design and construction when compared to certain steels and concrete; and is more fire and earthquake resistant than other building materials.

Why Now?
Nearly two decades ago, Architecture 2030 was formed with the mission to rapidly transform the built environment from the major emitter of greenhouse gases to a central solution to the climate crisis. The organization reports that the built environment generates 40% of annual global CO2 emissions. Of those total emissions, building operations are responsible for 27% annually, while building and infrastructure materials and construction (typically referred to as embodied carbon) are responsible for an additional 13% annually. Design teams are challenged to change this through better building practices. RMC accepts this challenge and currently has three projects where mass timber, specifically cross-laminated timber, or CLT, plays a role in the design. We’re also exploring mass timber for our Millworks Phase Two project on the Bellingham Waterfront. The mixed-use residential/food hub building for Whatcom Community Foundation is currently on the boards.
A More Productive and Healthier Environment
There are a range of meaningful physiological and psychological benefits to being in a space designed with wood, including lowered blood pressure and heart rate, increased activation of the parasympathetic nervous system, a calming perception of warmth, expressed visual preference for the space, and a feeling of connection to living things. In addition, studies have shown that mass timber improves a building’s microbiome and increases the moisture content of the air. Wood appears to buffer indoor humidity, a result that has been shown to support human immune system health.
These attributes make a strong case for CLT in any environment—particularly on spaces where we live and work.

Bellingham Public Schools Administrative Offices
For Bellingham Public Schools, there is much to gain from constructing their new admin offices with CLT—a happier, healthier, more productive staff; reduced sick days; and modeling environmental responsibility for its staff, students, and the community.
To take these benefits one step further, the project meets Washington Sustainable Schools Protocol (WSSP) and Fitwel standards for sustainability, as well as Fitwel’s criteria for a healthier workplace. Add in abundant daylight, a high walkscore, and a rooftop deck and you’ve got yourself a project that gives more than it takes from the earth.
Samish Commons
Samish Commons, owned by Bellingham Housing Authority (BHA) incorporates multi-family affordable and workforce housing with commercial space and the new home offices for BHA. Designed using CLT, the office building wraps around the triangular site on a prominent corner, bridging the housing and commercial spaces. The housing authority was drawn to the idea of using CLT because of its warm, soothing aesthetic. It was important to BHA that the community and residents, along with their employees, feel welcome in their new space.
To meet the City of Bellingham’s vision to transform this once austere section of town into an urban village, the carbon footprint of Samish Commons is reduced in multiple ways. To become less automobile focused, the design adds green spaces and other features that support pedestrians and bicycles.

The Owl’s Nest
If CLT enhances a workspace to this degree, imagine what a living space might feel like. The Owl’s Nest, perched above the Salish Sea was designed as an entertainment pavilion/guest house to complement the future main residence. The architectural intent was to create a simple, inviting structure that opens to the outdoors in myriad ways and allows the enchanting scenery to remain the focal point. A CLT roof seemed the obvious choice and helped synthesize the form and function of the Owl’s Nest. The broad timber overhangs reach out to the natural environment and emphasize the idea that this beautiful place is a true sanctuary.
For more information on designing your next project with CLT, contact us at: contact@rmcarchitects.com.
Photography by Benjamin Benschneider